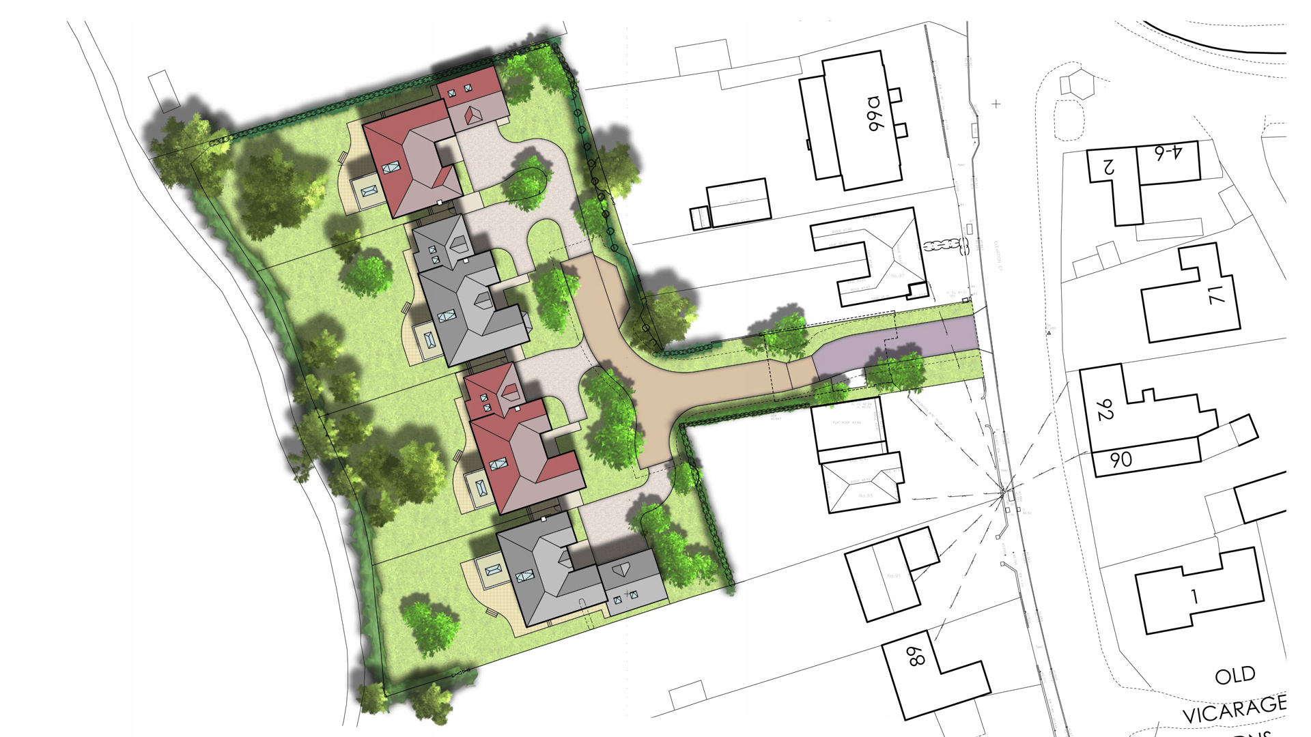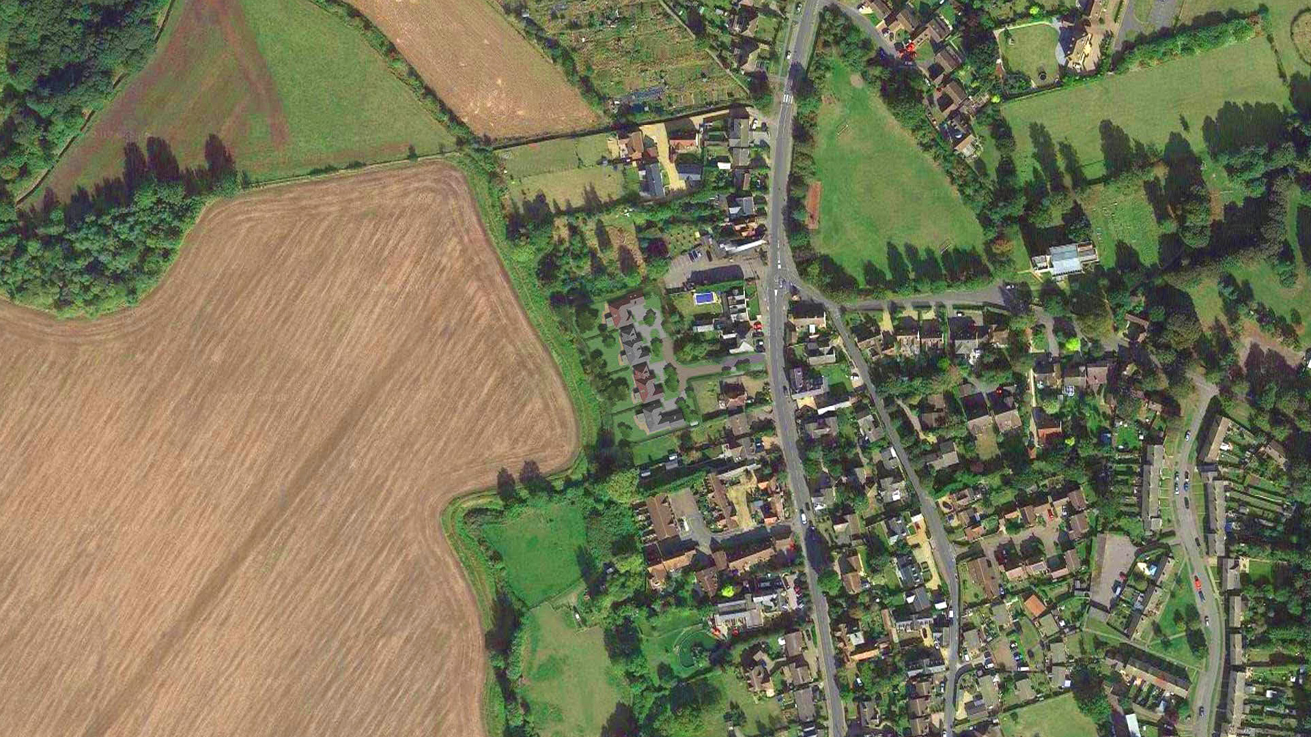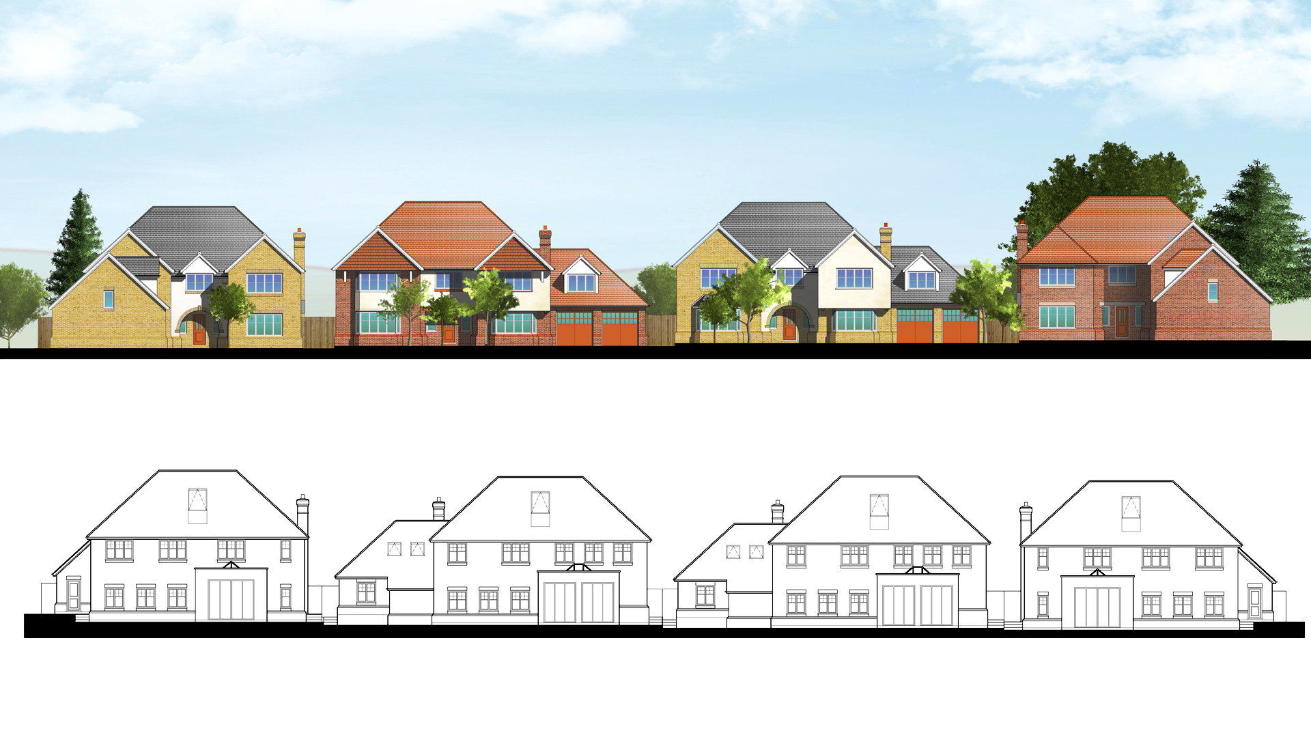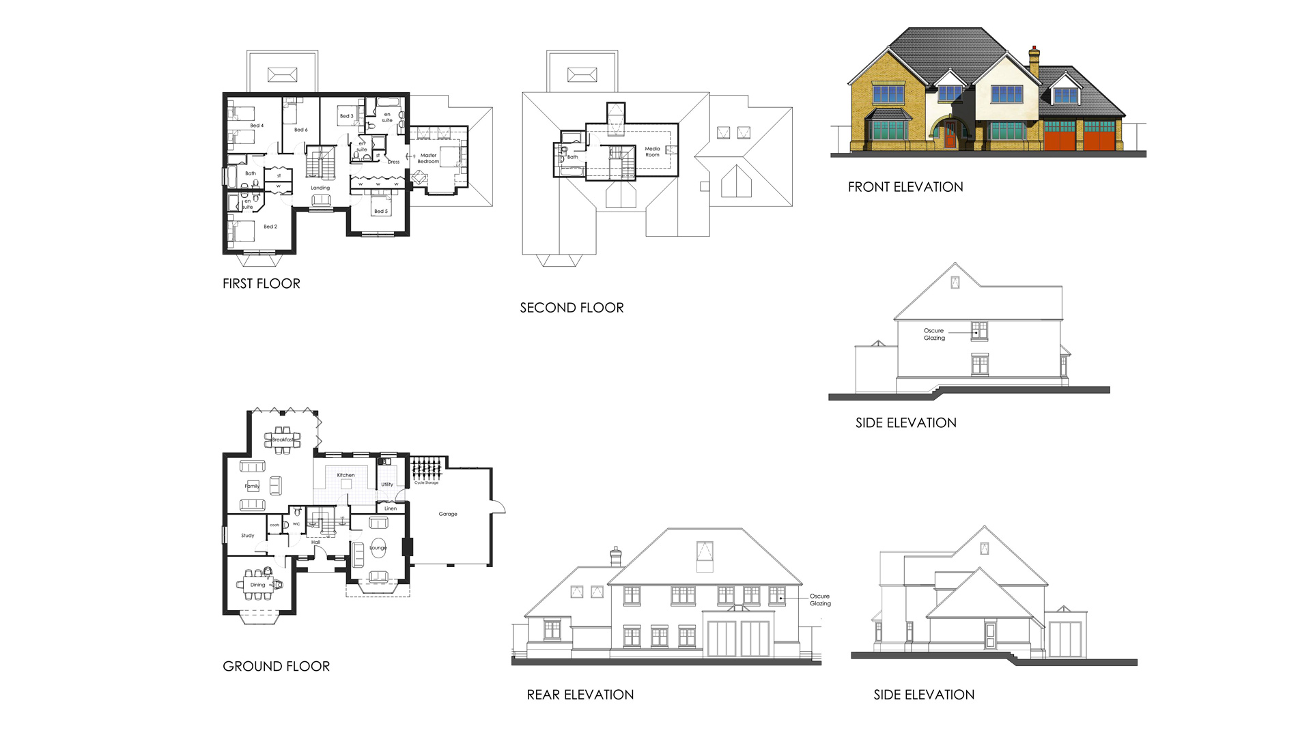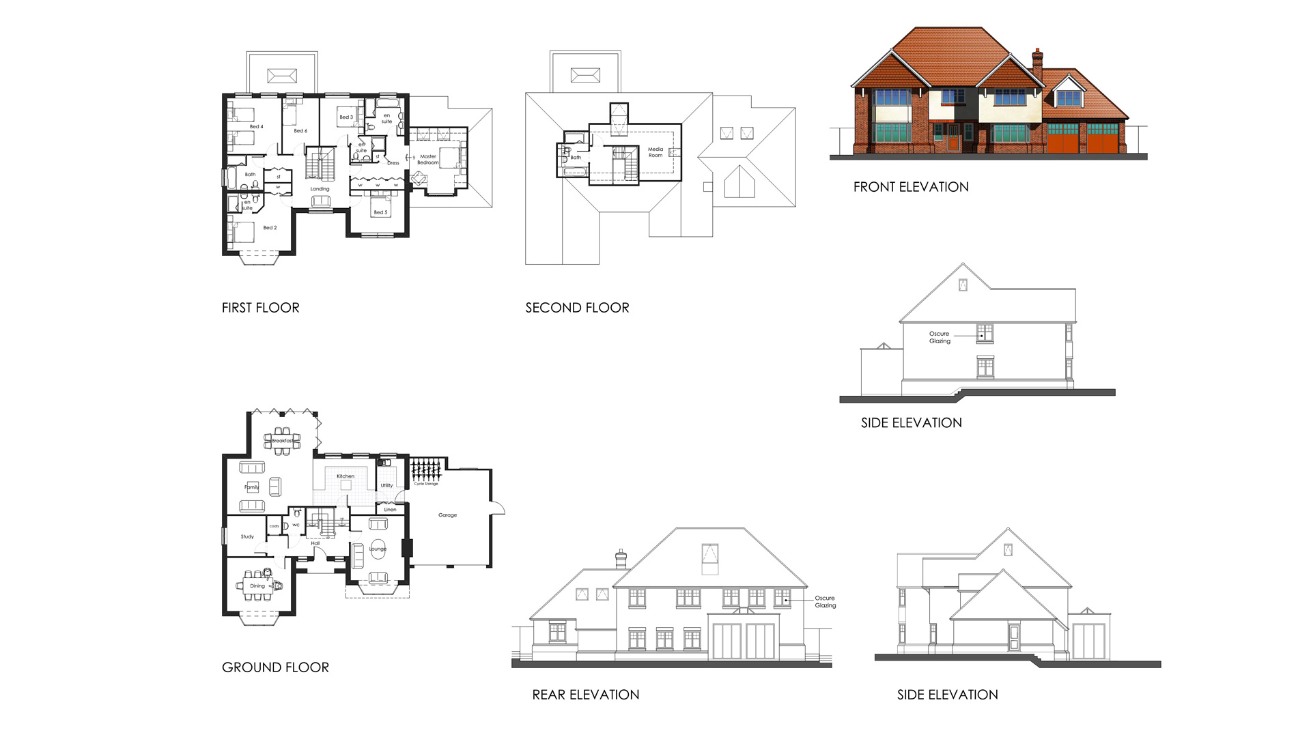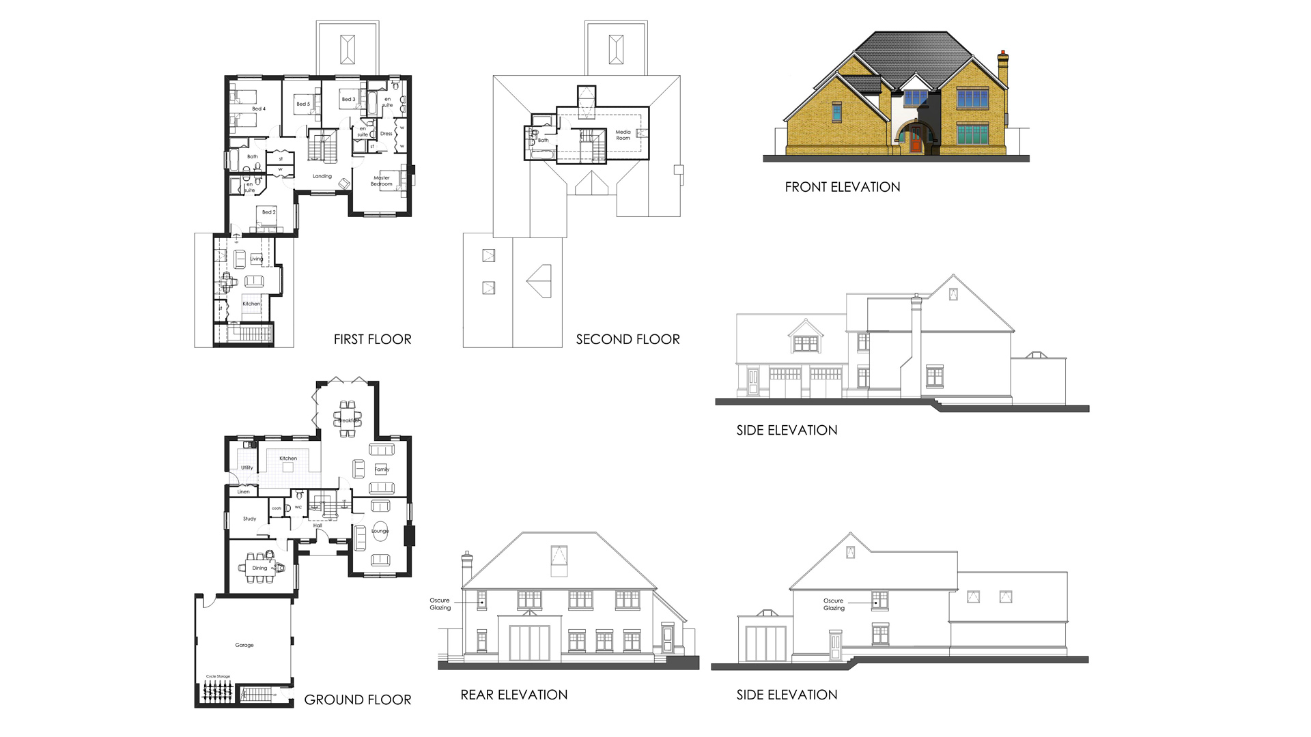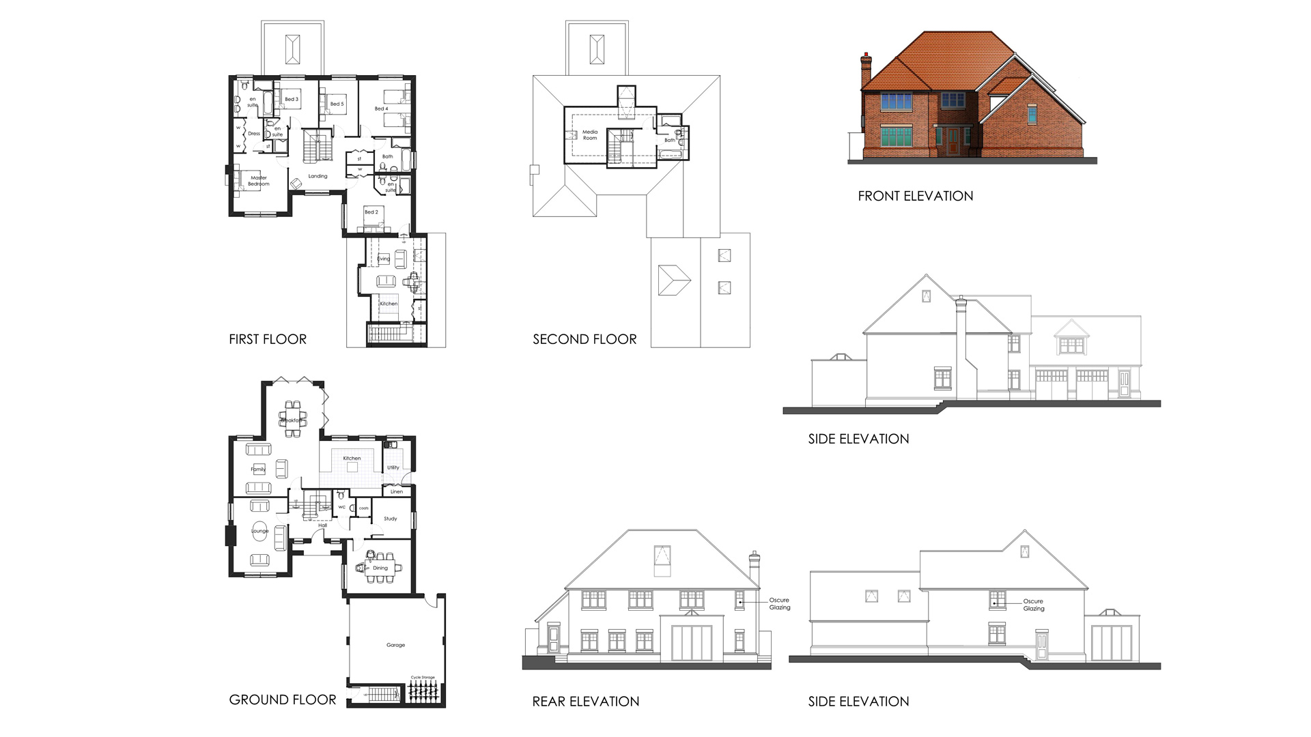.vc_custom_1681312909401{margin-top: 50px !important;border-bottom-width: 0px !important;padding-top: 0px !important;padding-right: 0px !important;padding-bottom: 0px !important;padding-left: 0px !important;}.vc_custom_1456456725837{border-bottom-width: 0px !important;padding-top: 0px !important;padding-right: 0px !important;padding-bottom: 0px !important;padding-left: 0px !important;}.vc_custom_1681382815330{margin-top: 10px !important;}
Detached Large Family Homes
This scheme consists of four large detached family dwellings fronting a semi-private shared access road. Taking inspiration from a range of traditional materials and finishes commonly found in the surrounding area, the proposed development demonstrates a sympathetic mix of brick, render and tile hanging, including upright brick headers, stone lintels, arched brick entrance porches and decorative timber gable supports.
- Date : 2017
- Client : Key Land Estates Ltd
- Status : Planning
- Location : Henlow Bedfordshire
