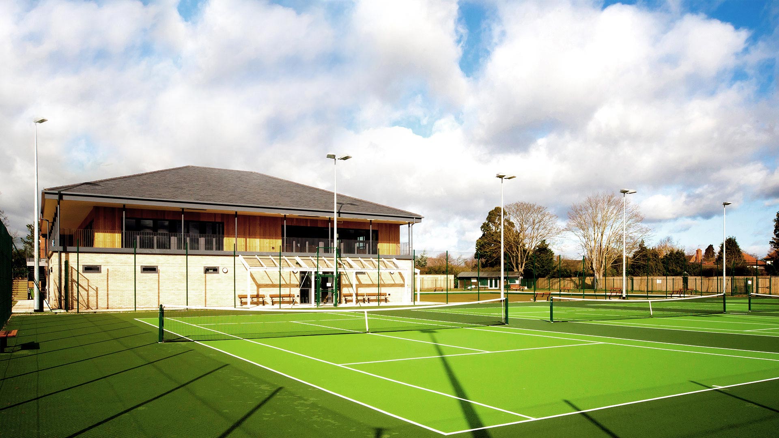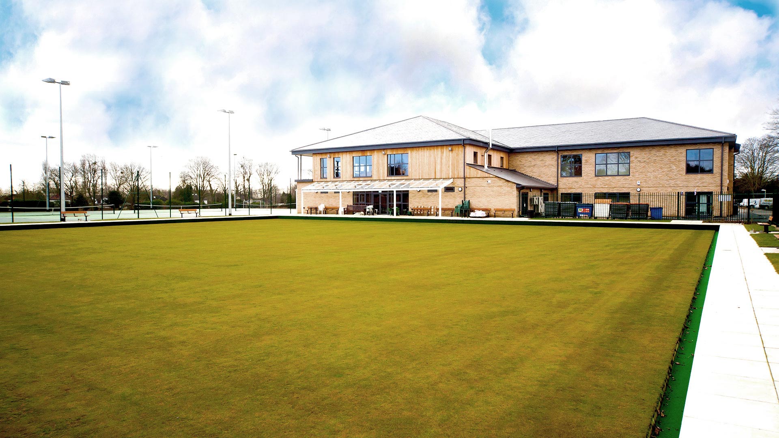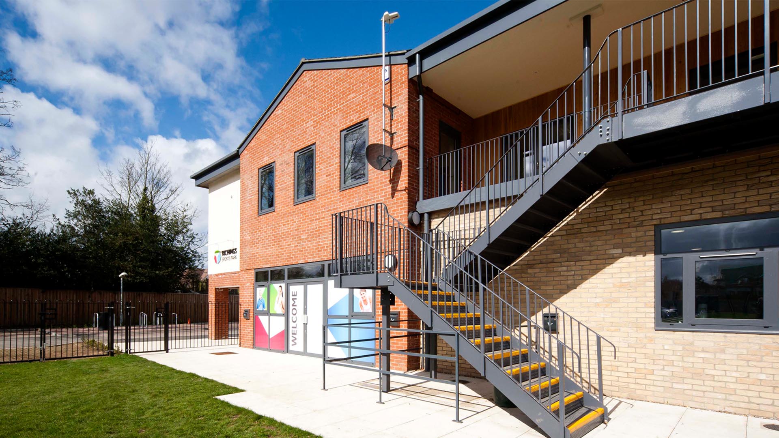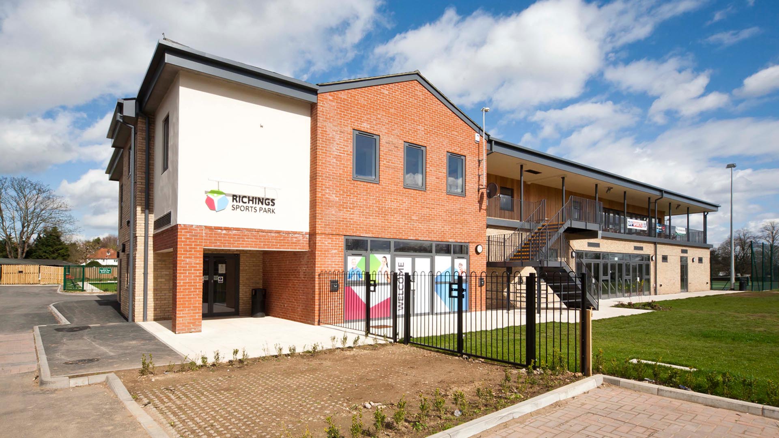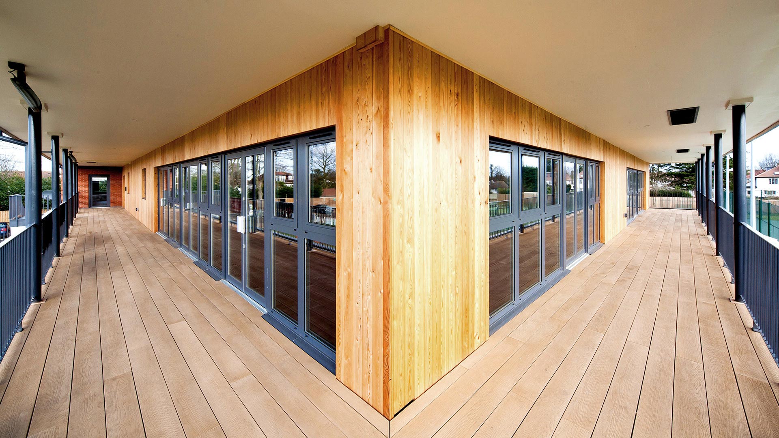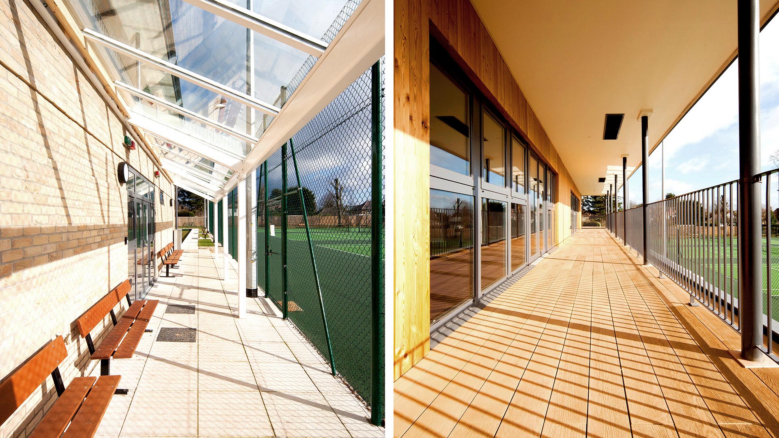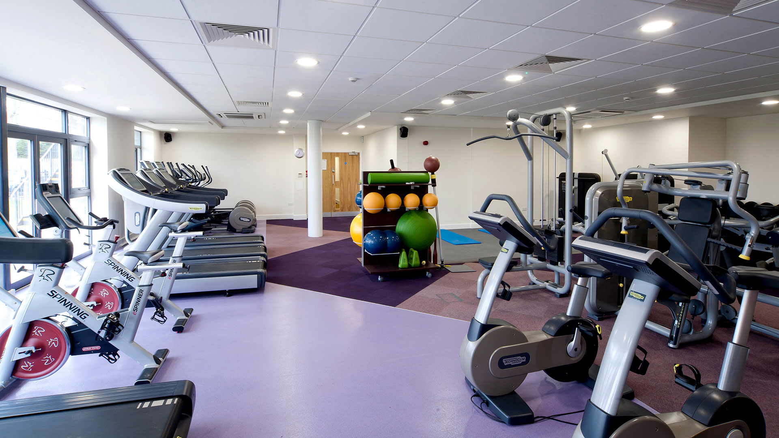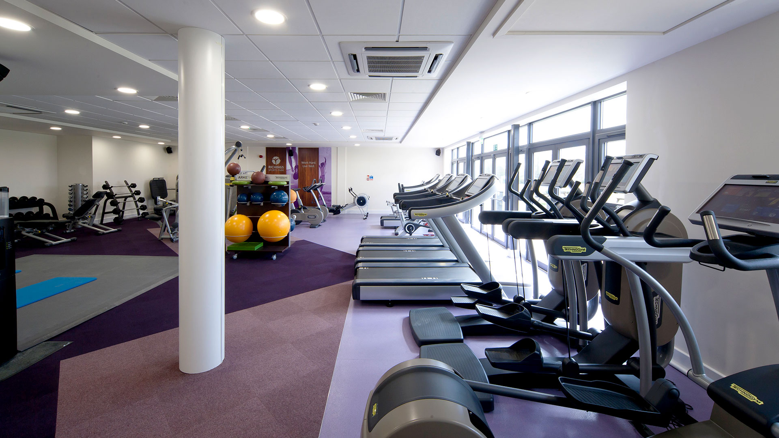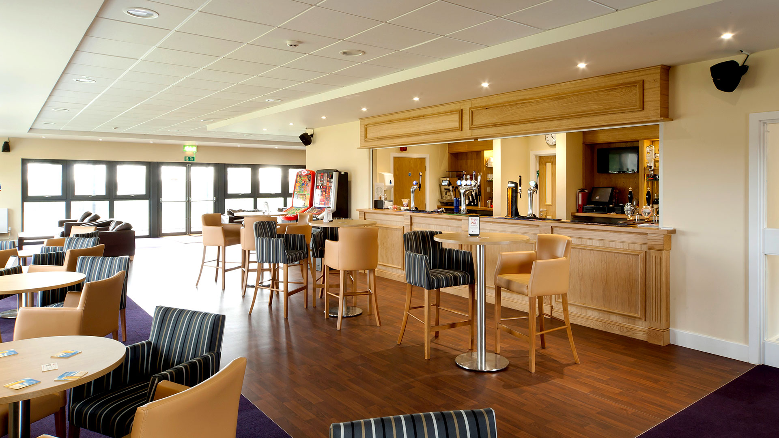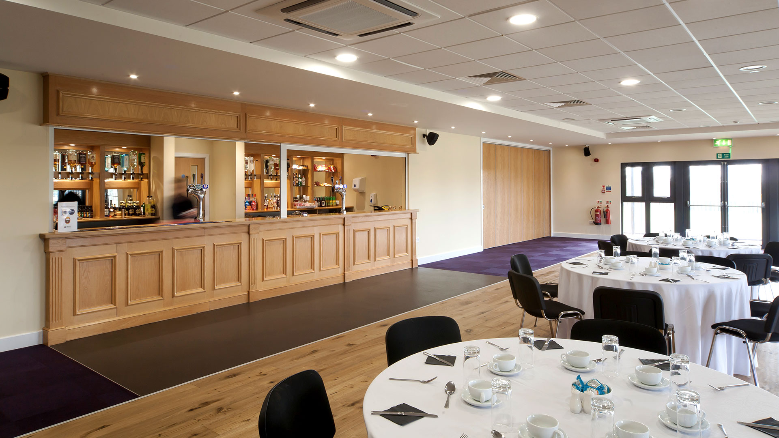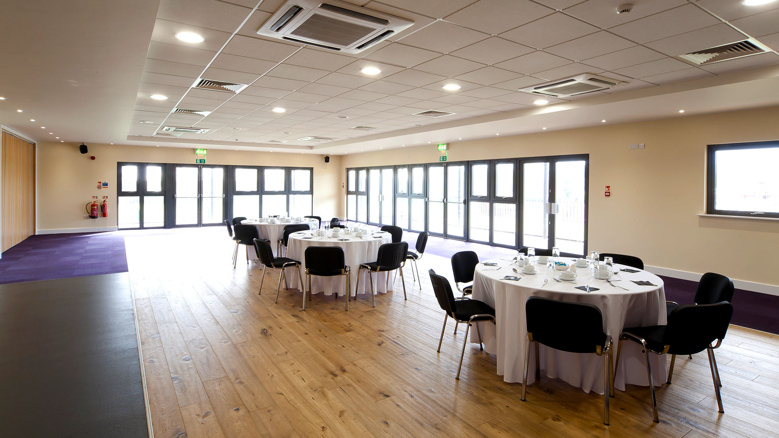.vc_custom_1681312909401{margin-top: 50px !important;border-bottom-width: 0px !important;padding-top: 0px !important;padding-right: 0px !important;padding-bottom: 0px !important;padding-left: 0px !important;}.vc_custom_1456456725837{border-bottom-width: 0px !important;padding-top: 0px !important;padding-right: 0px !important;padding-bottom: 0px !important;padding-left: 0px !important;}.vc_custom_1681371446828{margin-top: 10px !important;}
Leisure Facilities
Since 2008 Richings Park Sports Club had been working hard to replace their tired and run-down Club House. To finance its relocation planning permission was gained for fourteen three and four bedrooms family Homes. The new Club House will facilitate a growing number of indoor sporting activities while providing further potential for community based activities and organised business uses. It offers direct access to field sports and also to the Lawn Bowls and the Tennis Courts. This project was undertaken during my Directorship at Hester Architects.
- Date : 2017
- Client : Chesside Homes Ltd
- Status : Completed
- Location : Iver Buckinghamshire
